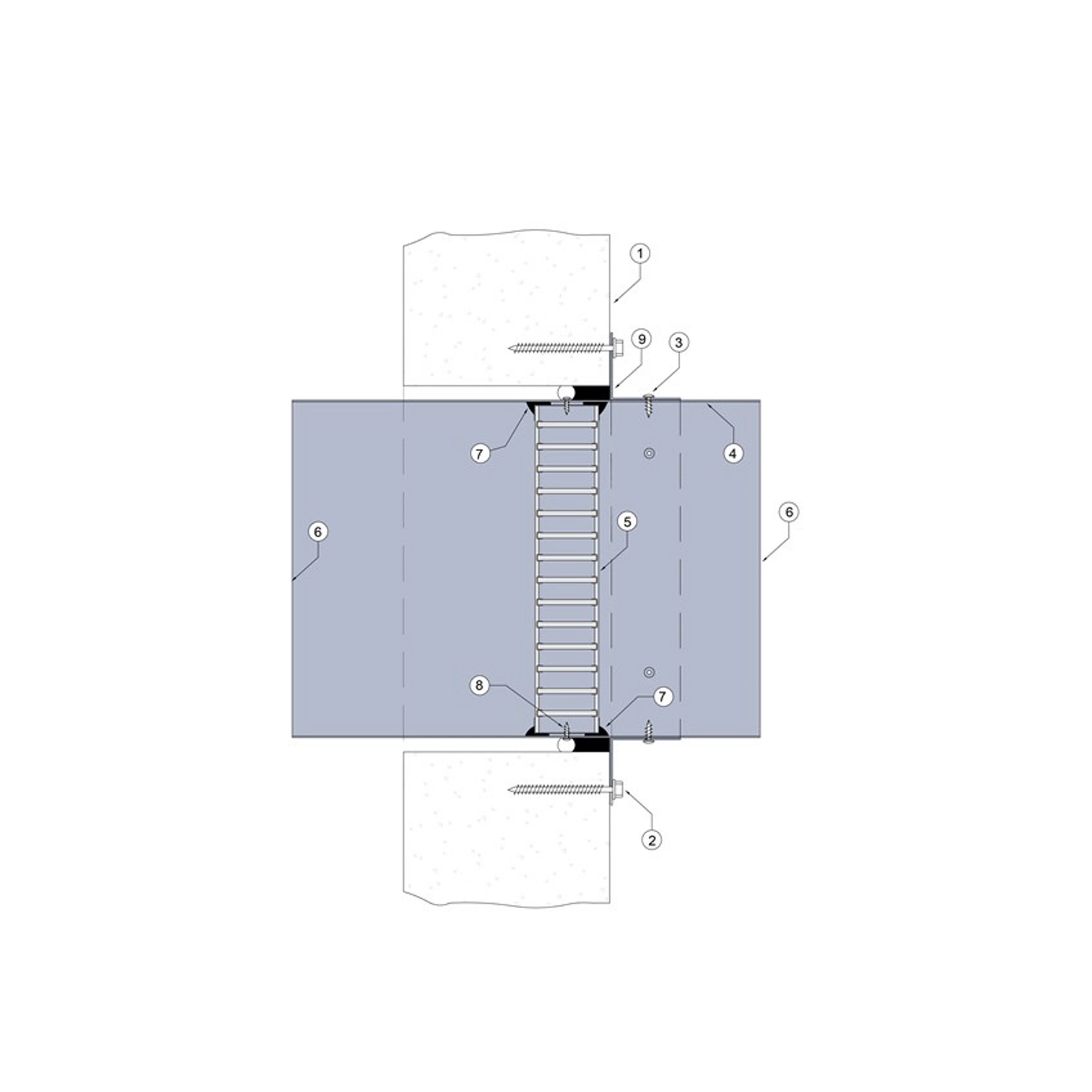Damper installation system approved on Mansory + Concrete Wall System.
Intumescent Fire Dampers
Brand: Lorient
Masonry + Concrete Wall Systems
| System No. | Building Element | Product | Max Size | System Detail | Approval Reference |
| Wall 1 | Masonry or Concrete wall | LVH44 | 1.2m x 2.4m (2.8sqm) | In duct angles both sides | EXOVA EWFA 33233400 |
| Wall 2 | Masonry or Concrete wall | LVH44 | 1.2m x 2.4m (2.8sqm) | In duct angles one side | EXOVA EWFA 33233400 |
| Wall 3 | Masonry or Concrete wall | LVH44 | 1.2m x 2.4m (2.8sqm) | In duct terminating with wall grille | EXOVA EWFA 33233400 |
| Wall 4 | Masonry or Concrete wall | LVH44 | 1.2m x 2.4m (2.8sqm) | In duct tight to slab | EXOVA EWFA 33233400 |
| Wall 5 | Masonry or Concrete wall | LVH44 | Up to 1.2m x 2.4m (2.8sqm) | In duct tight to adjacent wall | EXOVA EWFA 33233400 |
| Wall 6 | Masonry or Concrete wall | LVH44C Circular | Up to 450mm diameter | In duct angles one side | EXOVA EWFA 33233400 |
| Wall 7 | CSR Hebel® wall | LVH44 | 450mm x 450mm | In duct angles both sides | EXOVA EWFA 33233400 |
| Wall 8 | CSR Hebel® wall | LVH44 | 450mm x 450mm | In duct angles one side | EXOVA EWFA 33233400 |
| Wall 9 | CSR Hebel® wall | LVH44C Circular | Up to 450mm diameter | In duct angles one side | EXOVA EWFA 33233400 |
| Wall 10 | CSR Hebel® wall | LVH44 | 450mm x 450mm | In duct angles one side | EXOVA EWFA 33233400 |
| Wall 11 | CSR Hebel® wall | LVH44C Circular | Up to 450mm diameter | In duct angles one side | EXOVA EWFA 33233400 |
| Wall 12 | CSR Hebel® wall | LVH44 | 450mm x 450mm | Duct to duct – tight to slab | EXOVA EWFA 33233400 |
FRL: -/120/60
Standard version: AS1530.4 2014

